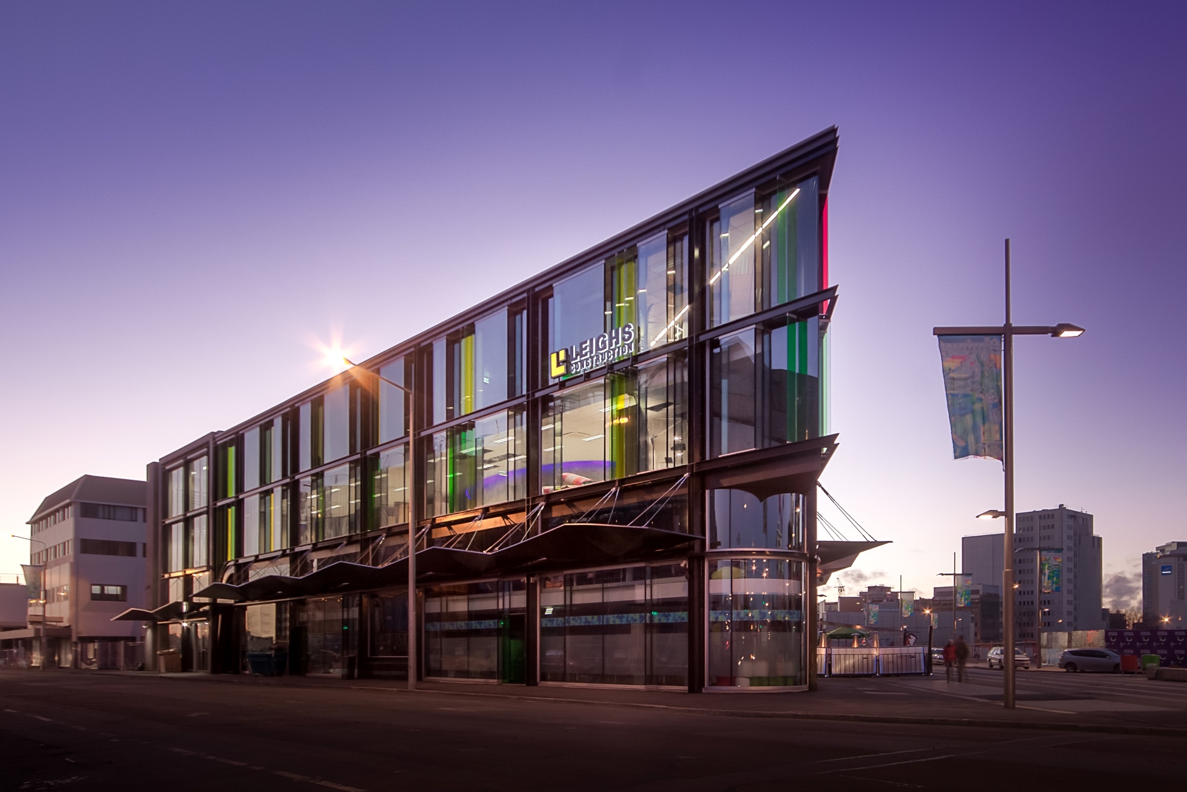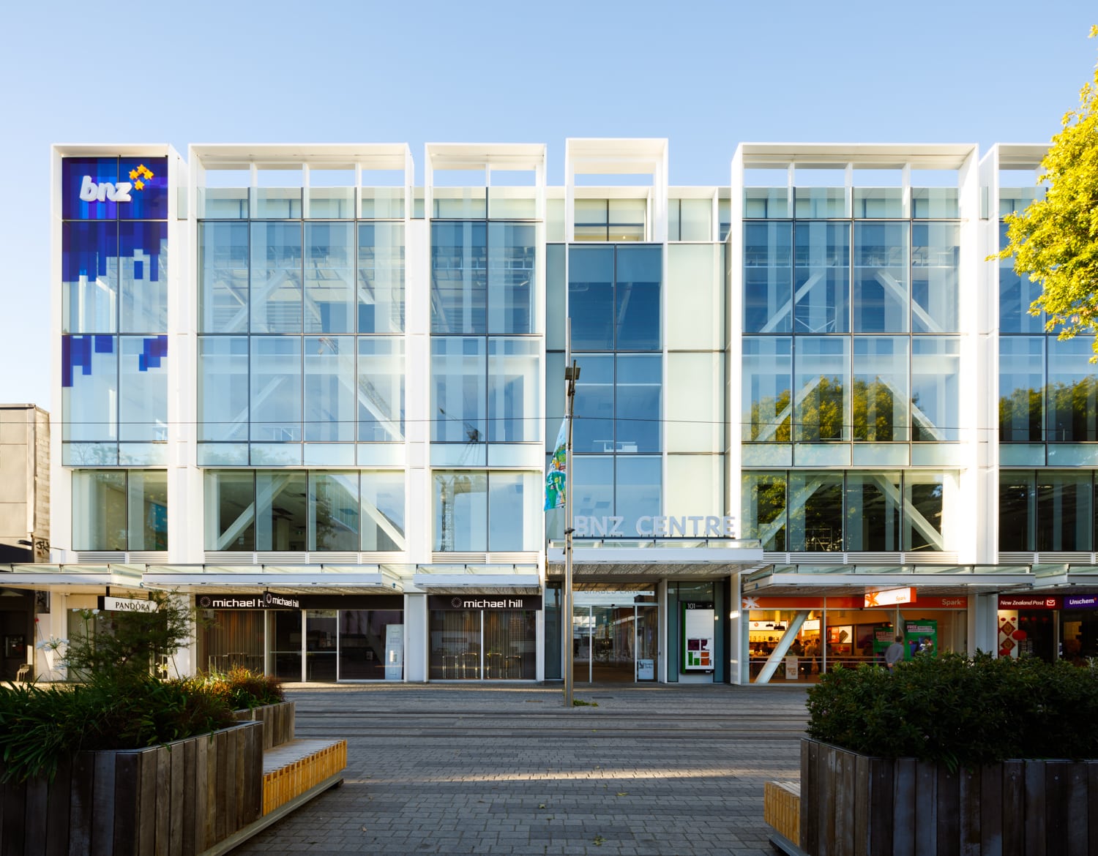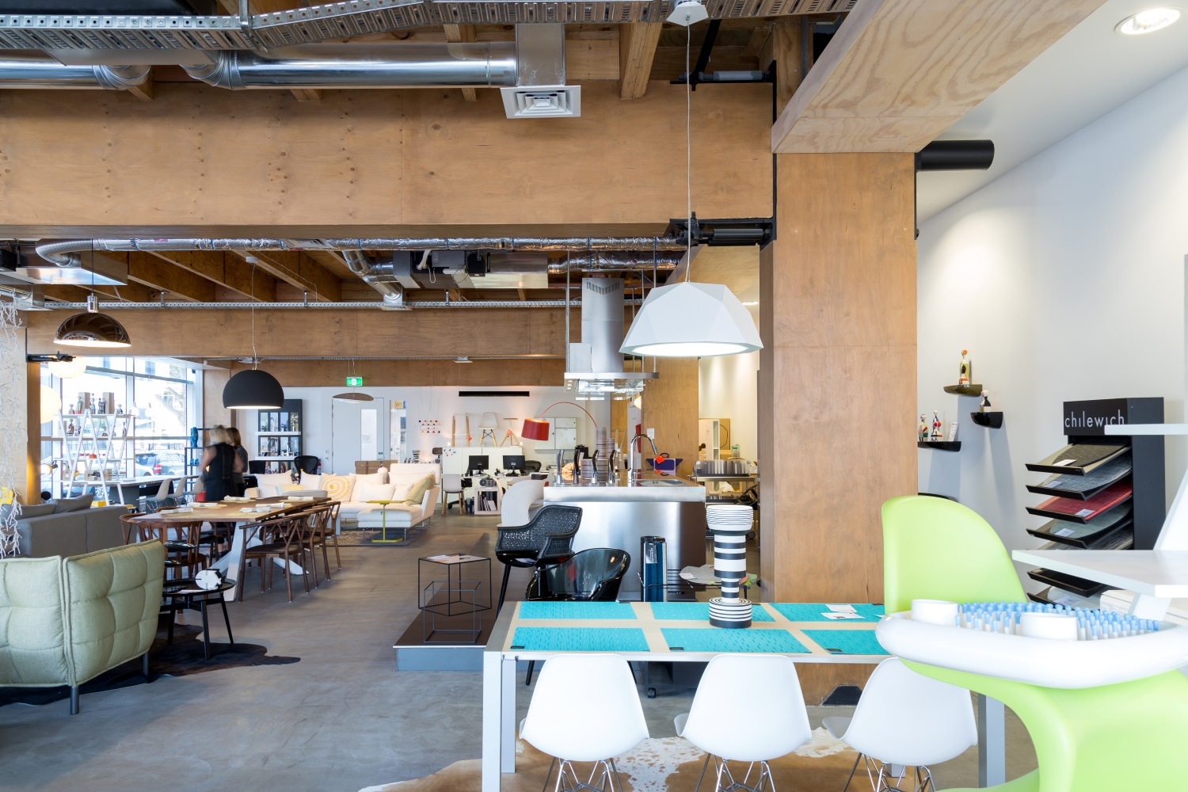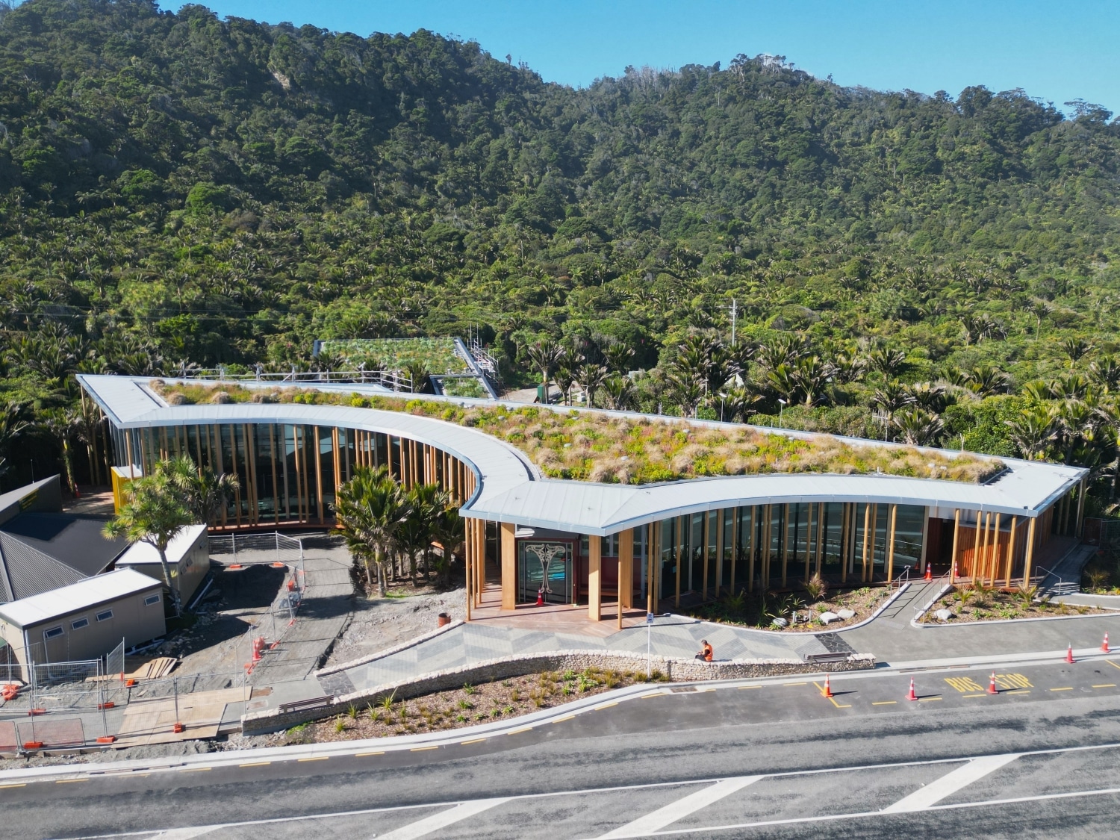Conversations

Sheppard & Rout

With more than 30 years of architecture under his belt, Jasper van der Lingen is recognised for his extensive contributions to New Zealand’s architectural landscape. His leadership at Sheppard & Rout has been marked by a commitment to creating environmentally responsible buildings, blending modern aesthetics with functionality – and earning numerous awards in the process.
In this conversation, we speak to Jasper van der Lingen, Director of Sheppard & Rout, about being in the unique position of creating a new design language for the rebuild of Christchurch and moving forward into sustainable architecture.
It has been the decade since the devastation of Christchurch that van der Lingen and Sheppard and Rout has really shown the breadth of their vision and their ability to bring communities together through the creation of great architecture.
“The building that really set it off for us was Stranges and Glendenning Hill, which was the first permanent commercial building built right in the heart of the city after the earthquakes,” van der Lingen says.
“We started designing it when other developers and landowners were saying: "Oh, my God, what's the future here?" Some took their insurance money and ran to Auckland and other places because they didn't see a future in Christchurch,” he says.

Stranges & Glendenning Hill Building, Christchurch – Sheppard & Rout
“But the brave developers we were working with decided they wanted to set the scene - to make a stand and be part of rebuilding the city.”
Van der Lingen says it was a surreal time, going through army cordons to get into the Red Zone to the site of the Stranges building, while crews were still demolishing buildings throughout the city. In all, 80% of the building stock in the central city was demolished.
“And amidst of all this demolition, and rubble, and chaos, out of the ground was coming this new building,” he says.
“All credit to the owners - they had a lot of other landowners and developers talk to them and say: “Well, I'm glad you've done that, it shows commitment to the future.” And it encouraged them to proceed with some of their own building projects when everything was so uncertain.”
That project led to many others for the Sheppard & Rout team, including the BNZ Centre - a half-a-city-block with retail shops with laneways, arcades, and offices above, right in the heart of the whole retail precinct.

BNZ Centre, Christchurch – Sheppard & Rout
“So yes, we'd like to think we’ve done our bit to help the rebuild. When you start your career, you don't imagine you're going to end up rebuilding your own home city. Not many architects would ever imagine that's going to happen, but it did,” he says.
With most of the city in ruins, van der Lingen says there was a real opportunity to reconsider the architectural style of the city, but the immediate challenge was to make people feel safe in these new structures. With many people still traumatised by the impact of the earthquakes and ongoing aftershocks, some demanded a low-rise city no higher than one story for example.
“So, the big thing was that the new buildings should be expressive of their strength and resilience,” van der Lingen says. “There was a lot of exposed steel columns, cross bracing - the elements that make it feel like the building is going to stand up in the case of another massive event.
“For instance, Stranges has this massive concrete oval, egg-shaped, half-a-metre thick concrete core which everything's anchored into. It's this big muscular thing right in the heart of the building, that we exposed as much as we could - to show off that when you're in there it’s not going to fall over easily.
“And also, on the outside we exposed the steel structure so you can see the bones of the building and that it makes it look safer as well,” he says.
This style of design wasn’t entirely new for Christchurch however, and the ‘structural expressionism’ that emerged post-quake was already there - harking back to the Gothic Revival and its buttresses, and expressed timber beams and lintels, which Christchurch was originally built in.
“It's probably lessened over the years as the bad memories fade, but that was definitely the attitude at the time,” van der Lingen says.
With all the brick and concrete buildings reduced to rubble, another consideration for the Christchurch rebuild was whether alternative construction methods would come to the fore – things like mass timber for multi-story construction for example.
“We were hoping it would,” says van der Lingen. “There was a lot of talk about whether we should build Christchurch as a more sustainable city.
“In fact, we built the Young Hunter House in Victoria Street - the very first multi-story timber building post-quake, using post-tensioning technologies developed at Canterbury University.

Young Hunter House, Christchurch – Sheppard & Rout
“That was literally only a year or so after the quake, and we were hoping at the time that that would set the scene and be proof of concept and it would kick on after that. But unfortunately, for various reasons, that didn't happen,” he says.
“So, it was a lost opportunity, but it was perhaps slightly ahead of its time as well, to be honest. I think if it happened today, then there might be a bit more of an appetite for mass timber, because there's been quite a lot more built around the world. It's less of a risky proposition now, I suppose.”
But the opportunities did arise, and Sheppard & Rout has proven their passion and commitment to sustainable architecture through some notable structures, including a structure in Punakaiki for the Department of Conservation, which uses full mass timber technology, a raised timber floor, and a full green roof.

Dolomite Point Redevelopment, Punakaiki – Sheppard & Rout
“But it does come at with an additional cost, and with a lot of these projects, it is all budget driven. We try to push as much as we can, but at the end of the day, we're not stumping up the money and it's not our project really,” he says.
Ultimately, van der Lingen says that the architect’s role is to use their unique position as defenders of the overall vision, to bring sustainable design to the fore.
“Looking at the architect's role over history, our influence has slowly been whittled away. We have to be over everything: construction, structure, the layout, the urban design, energy efficiency, the art of it, the spatial quality, the material. I would go on and on, list a million things. Whereas, over the years, a lot of our parts of our work have been carved off into other disciplines and specialties.
“There are design managers, there's sustainability experts, accessibility experts, interior designers, urban designers - all of these things which used to be all under the umbrella.
But yet, I still think as architects, we are the generalists that should see the big picture. For instance, you've got a client for a building, but it's not actually the only client. The public is also the client. The future is your client as well - the future owners and users.
“So, there's a far bigger picture than just specifically meeting a brief from our client for a building.
Especially public buildings in cities, you've got to look at how the public perceives it, interacts with it, how it works with the larger environment, all these sustainability issues we're just talking about.
“But I suppose a roundabout way of saying that even though we've been slowly nibbled away at, we're still in the role of the people who should be able to influence the design and change the future,” he says.
Van der Lingen says that all the additional stakeholders and consultants can be stifling, but great design can still emerge.
“The BNZ Centre was a classic. CERA was still around, so the Government was involved. Everyone had an opinion about the design and wanted to have their two cents worth. And then we had our own consultants, structural, mechanical, electrical, fire, contractors, tenants, and a client with particularly strong views, and it just went on and on.
“So, it is quite a juggling act, trying to keep all the balls in the air, but make sure that you don't lose sight of the end goal and aspirations. It's very easy to get caught up in the weeds and forget about the big picture, that your client, especially in that type of building, is finally the public and the future public as well.
“And you've got to think of, is this really going to enhance the city? Is this building going to improve the quality of life for people who interact with it? Is it going to be inspiring? Is it going to make people excited and want to be there? And is it going to make a place that you want to be in, that you enjoy being in.
“So, yeah, it’s complicated, but it's fun.”
